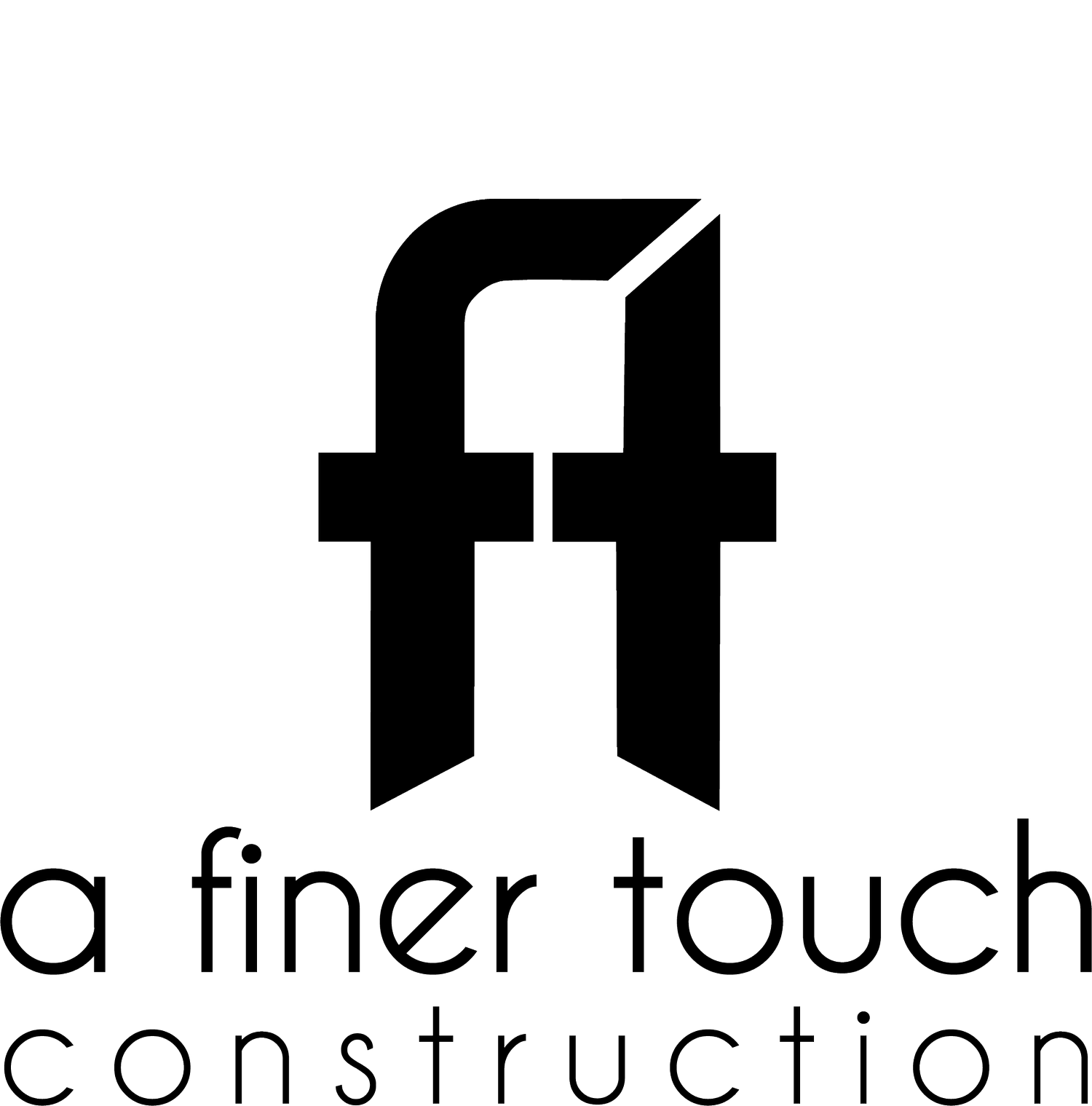
COMMERCial Projects
Design-build, New Construction, and Tenant Improvement Projects in Scottsdale
RESTAURANTS
-
OFFICES
-
SALONS
-
BOUTIQUES
-
MED SPAS
-
RESTAURANTS - OFFICES - SALONS - BOUTIQUES - MED SPAS -
Whether a design-build, new construction, or a tenant improvement, we provide customers with creative design assistance and value engineering alternatives to ensure a high quality, cost effective project. With AFT Construction, you will reap the benefits of a job done right the first time, on schedule, and on budget.
AFT Construction is dedicated to providing a full range of tenant improvement services for jobs of all sizes, that eliminates wasted time, minimizes interruptions and maximizes your productivity. We strive to deliver projects on budget and on time so you can focus on your business.
From a friendly neighborhood eatery to Class-A commercial space, we have you covered.














