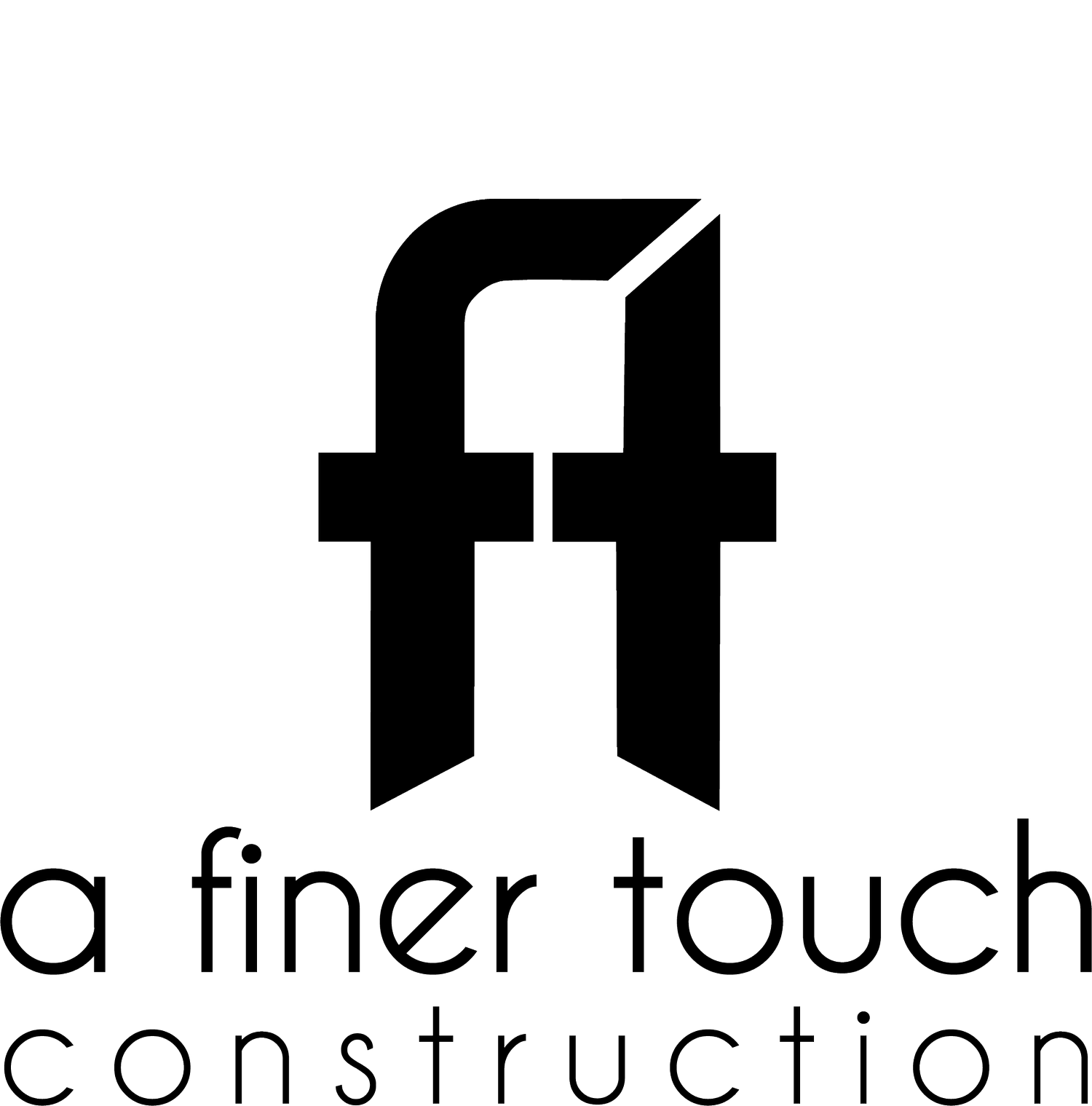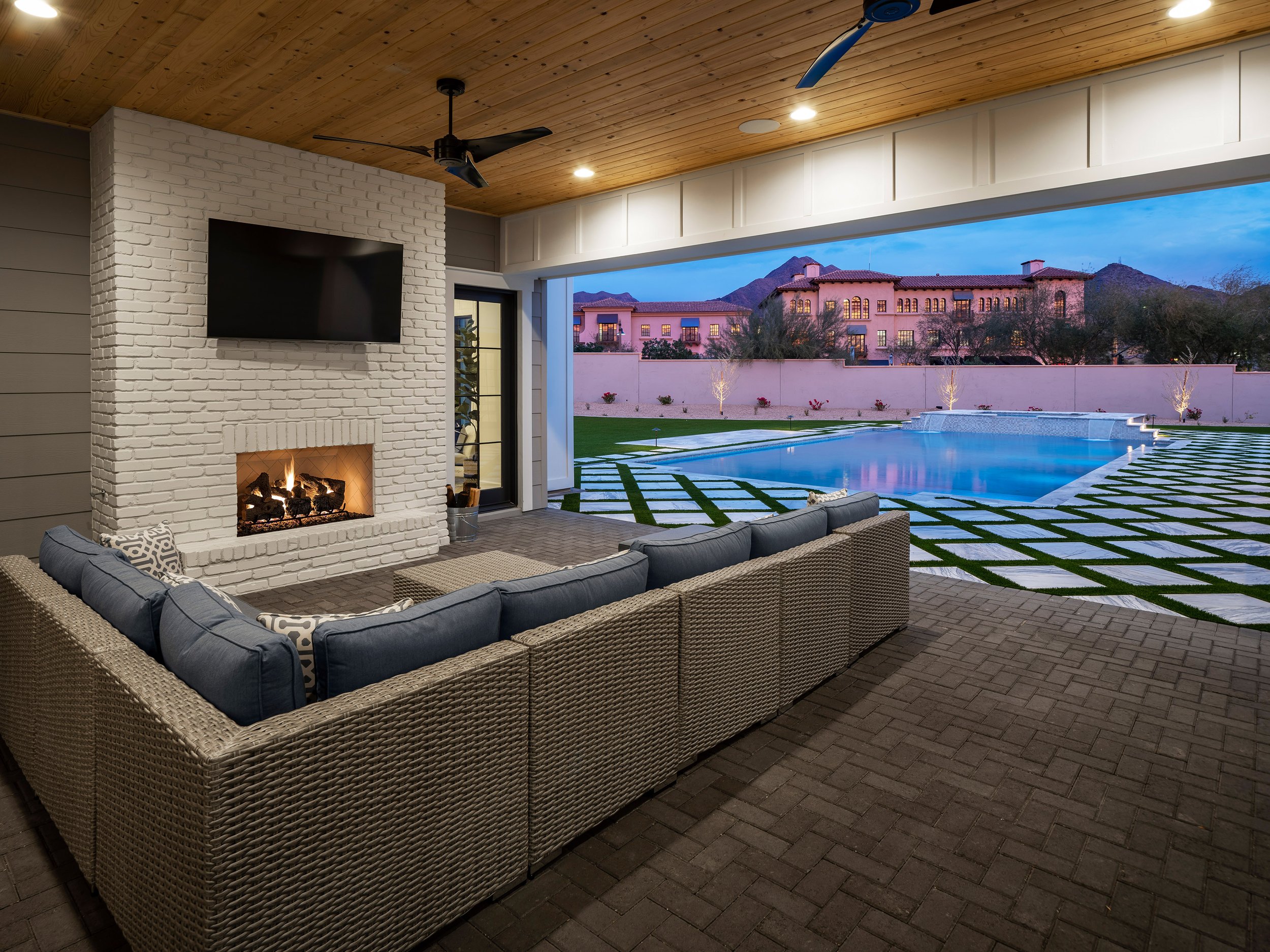Floor Plans and Architectural Features
Here at AFT Construction, we have had the fortunate opportunity to build some spectacular custom homes and have more currently in progress or breaking ground over the next several months. It is certainly an exciting time for us. As we take a look at our recent, current, and upcoming projects we see some common design themes when it comes to floor plans and related architectural features. If you are thinking about building your own custom home, you may want to think about incorporating some of these design elements. Perhaps no other design feature has been more widely implemented in our recent projects than a large multi-slide door leading from the great room to the backyard patio.
Every one of our custom home builds currently in progress or breaking ground in the near future implement this feature. While this may not work in all climates, here in Arizona, a multi-slider really enhances the indoor/outdoor living concept. Additionally, these multi-sliders essentially create an entire window wall and with 300 days of sunshine a year, the amount of natural light allowed into the home is immense. While all multi-sliders serve the same function, there are different options to choose from. These options include whether you want it to open completely from one side to the other, or from the center to the sides; whether it will be manual operation or motorized; and whether you want to incorporate a pocket door to allow the panels to completely disappear when open. Whatever you choose, you will be happy you incorporated such a wonderful feature in your home.
Another way our clients have been incorporating large amounts of natural light is through installing more windows, glass panel entry doors, and additional patio doors. But it is not just the number of windows, it is also selecting large windows. This has become possible, especially here in Arizona, because windows have become more and more energy efficient, meaning homeowners do not need to be as concerned about increased energy costs by having lots of windows.
To go along with the popularity of open floor plans, the use of a large windows and glass paneled doors allows the ability to see from the front door all through the great room and multi-slider and into the backyard, which gives the great room a very open and airy feel. In addition to utilizing multi-sliders, another way our clients are incorporating indoor/outdoor living is large amounts of covered outdoor patio space. While a large outdoor patio is great, having covered patio space allows more flexibility in dealing with the elements and opens up more possibilities. A covered patio provides shade and protection from rain, allows for the installation of lighting and ceiling fans, and it can allow for the creation of what amounts to an outdoor living room complete with fireplace, TV, seating, etc. With large amounts of covered outdoor patio space, our clients have actually been able to create multiple outdoor rooms including outdoor kitchens, dining areas, and the aforementioned living room.
Flex spaces are another popular floor plan feature. Examples of these types of spaces include bonus rooms, exercise rooms, and offices. What makes these rooms truly flex spaces is the incorporation of bathrooms and closets allowing them to be easily converted into a bedroom if necessary. Other popular floor plan features include prep kitchens and larger pantries with ample prep space, dog/pet rooms, home offices, and large three and four car garages. As a custom home builder, it is always interesting to see what becomes popular with our clients. However, our job is not just to able to identify trends once they become immensely popular, it is to be ahead of the game and understand what features will bring value to our clients and make those recommendations that will fit our clients’ goals.



