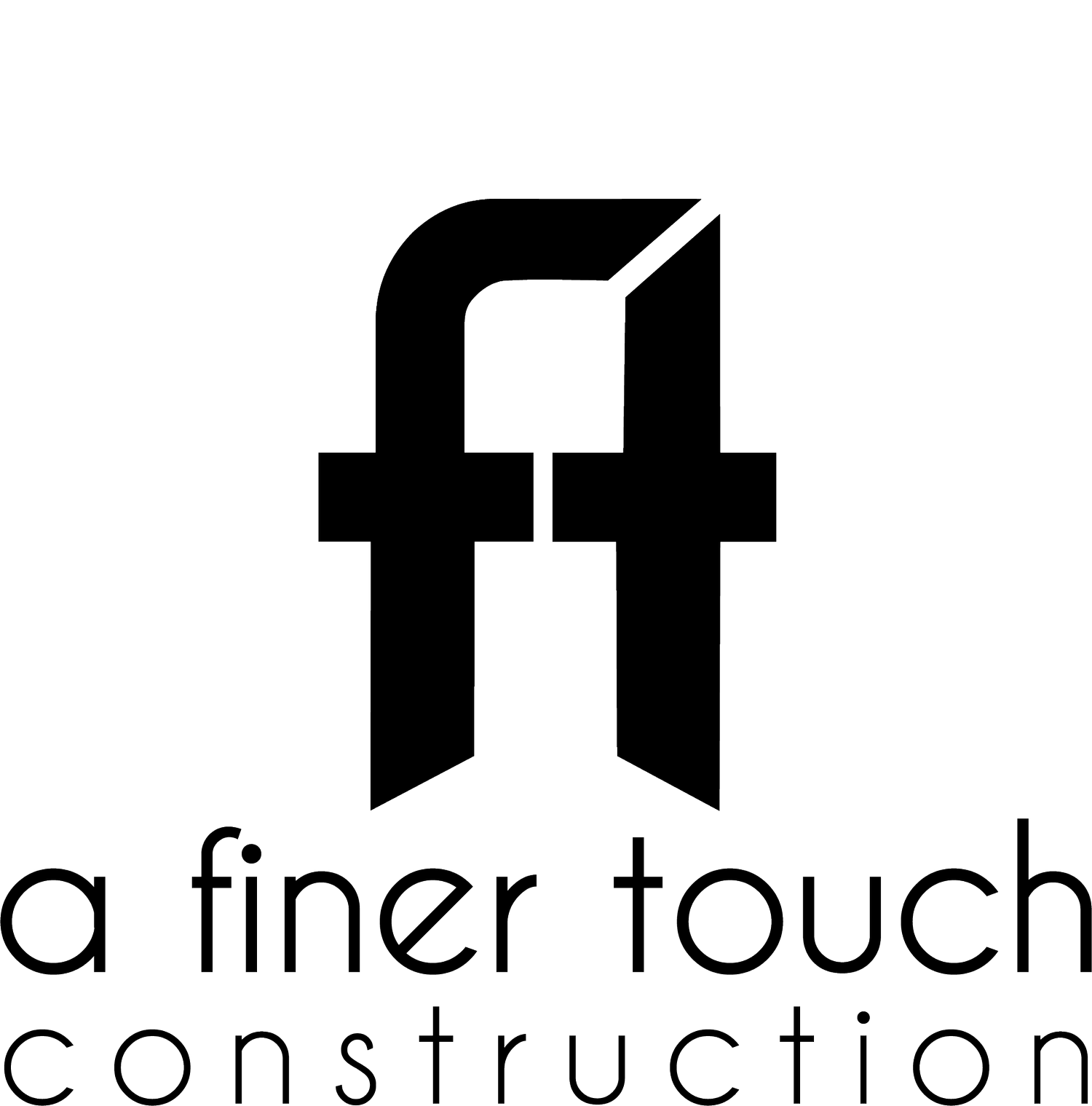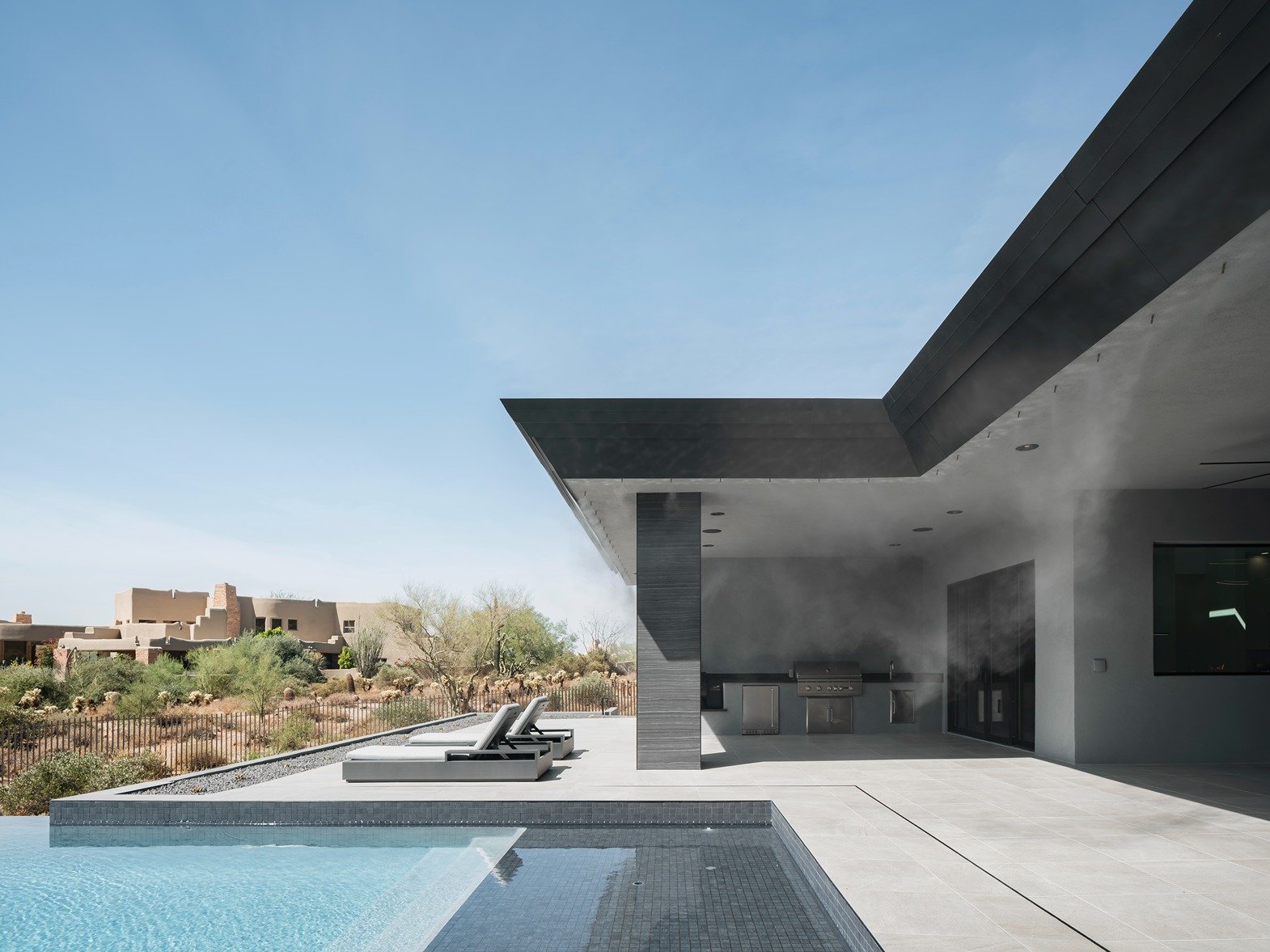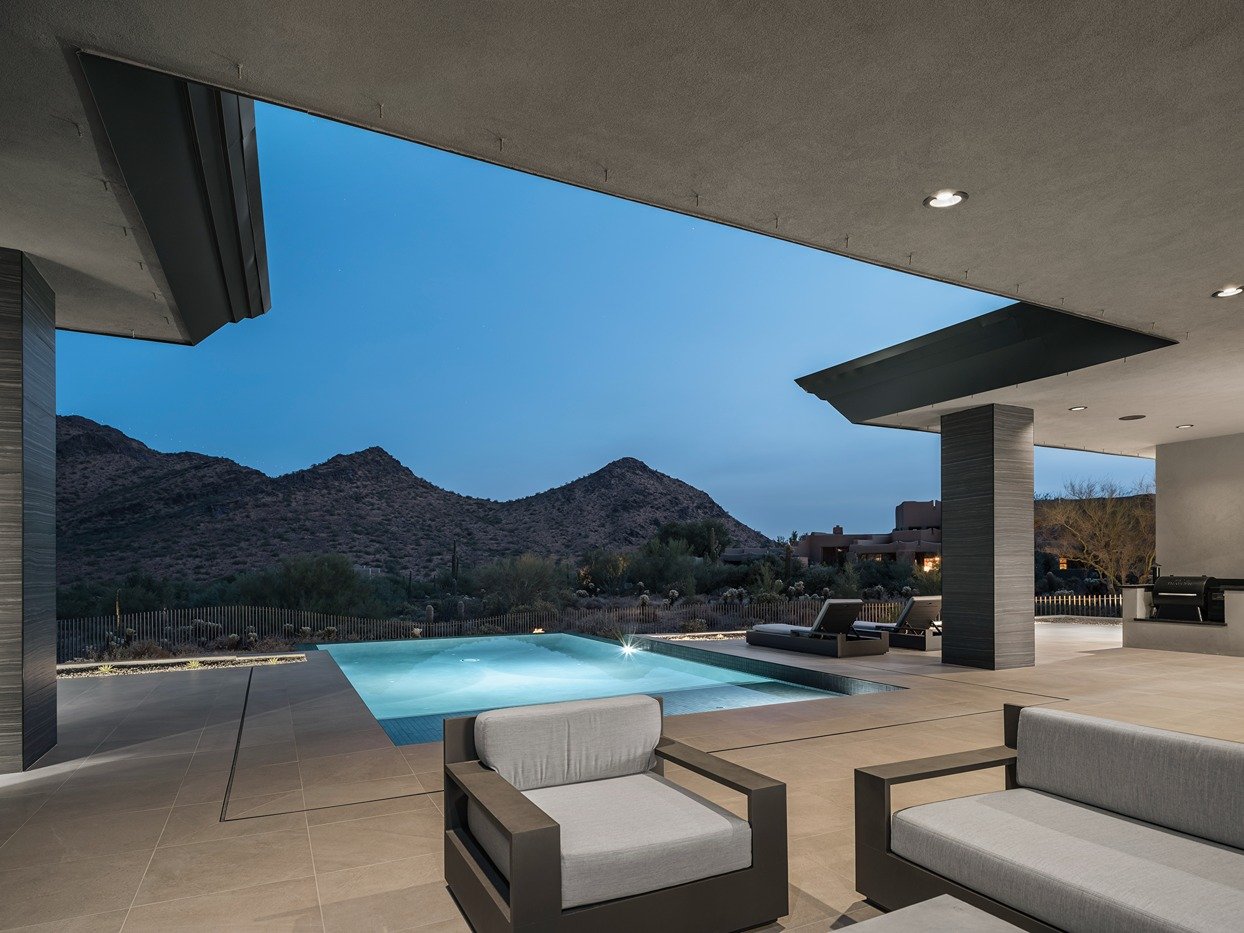canyon modern
New custom build in the secluded Canyon Heights community in North Scottsdale.
This beautiful, modern home consists of approximately 5,000 square feet and features 4 bedrooms and 4 1/2 bathrooms.

Grand Entrance
The home makes an immediate impact with the 10’ x 7’ entry door with a one-inch thick 9’4” x 6’4” glass pane.
resort-styled backyard
A large six-panel fully automated multi-slider leads you to a resort-style backyard complete with infinity edge pool, a large covered patio area including a fireplace and television, outdoor kitchen, and misting system.
space for entertaining
The kitchen and great room form a large open space perfect for entertaining. The large multi-slider opens up to the resort-style backyard making an ideal indoor/outdoor living space. The kitchen features a quartz backsplash and large 16-foot long, waterfall edged quartz island that accommodates six chairs. Off the kitchen is the dining room featuring a floor to ceiling wine wall.
Other Custom FEatures
The home also includes two home offices with corner glass windows, a home theater room, and a dedicated covered outdoor pet patio and dog room complete with dog door and wash sink.



























