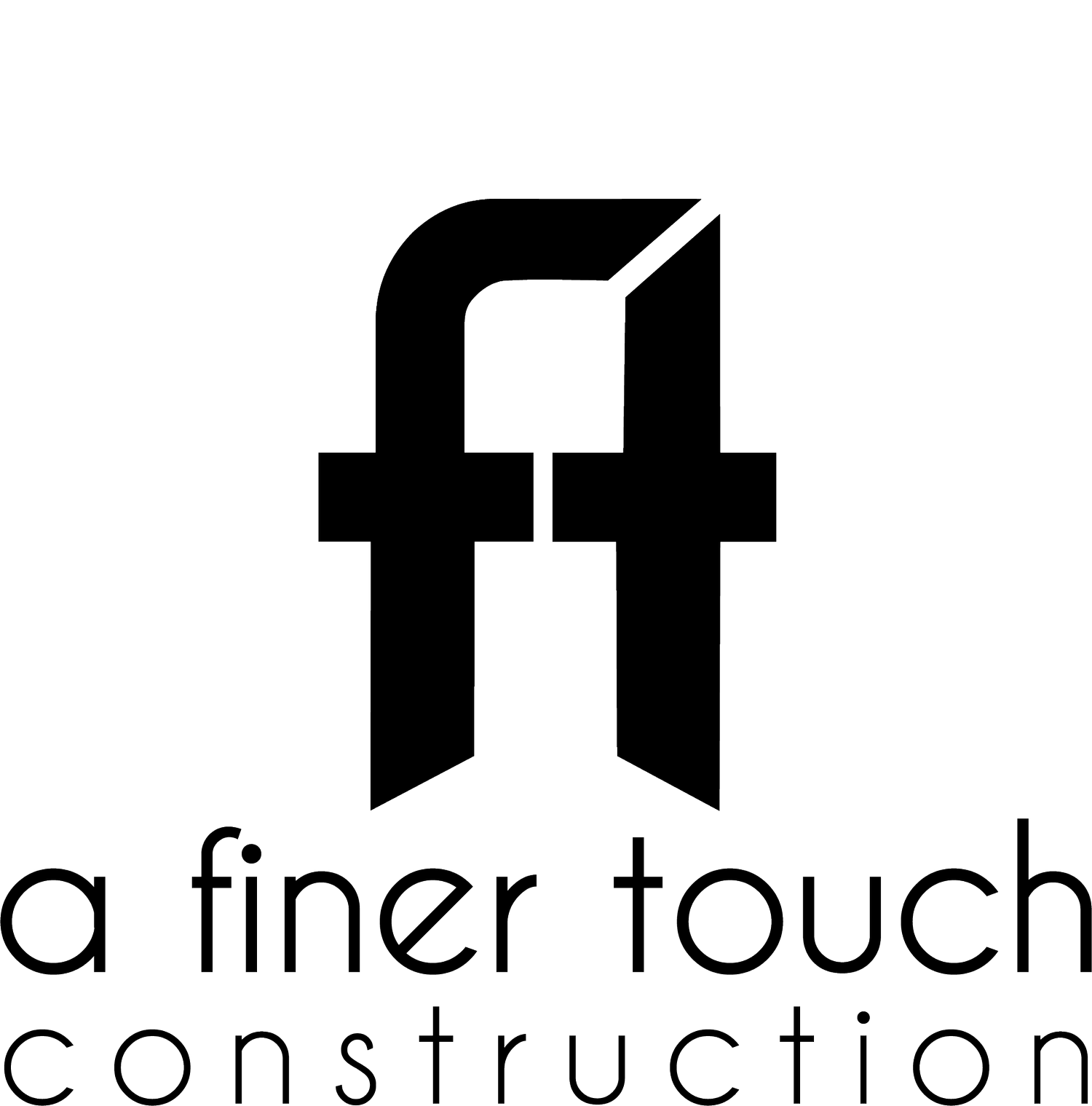
Scottsdale Custom Home
legacy At silverleaf
New custom build in the exclusive silverleaf community
This exquisite two-story home features 6 bedrooms and 7 bathrooms and approximately 8,500 square feet.
Our clients were looking for a home that would accommodate their family both now and as their children grow older. AFT Construction was able to accomplish this goal by both delivering a home with an abundance of flexible space to meet the needs of kids of all ages, as well building a home that is both family-friendly and elegant.
Activity Space
With a growing family, it was important to our clients that the house had space for numerous activities where their kids can hang out and have fun with family and friends. To accomplish this goal, the house was designed with a game room, dance room, reading nook, and a built-in play house. The activity theme continues outside to the backyard that features a pool, spa, and an in-ground trampoline.
Craftsman Style HOmE
Having grown up in the Phoenix area, our clients were looking for a change of pace from the traditional stucco home. The exterior features several areas of stone accents as well as cementitious siding in several ship-lap and batten patterns. This and the large covered front and back porches, along with the square columns, gives a nod to the Craftsman style home our clients have a deep appreciation for.
Open And Airy
The home features an open, airy floor plan with an abundance of windows that allows an abundance of natural light to stream in. The kitchen flows into both the dining area and a majestic great room featuring a 20-foot ceiling creating a central hub for the family to be together.
Attention TO Detail
No detail in the home’s design was overlooked, especially when it comes to the ceilings. From the coffered ceiling in the great room and beams in the kitchen, to the patterned trim in the living room and tongue and groove wood on outdoor covered patios, a lot will be missed by not looking up.









































