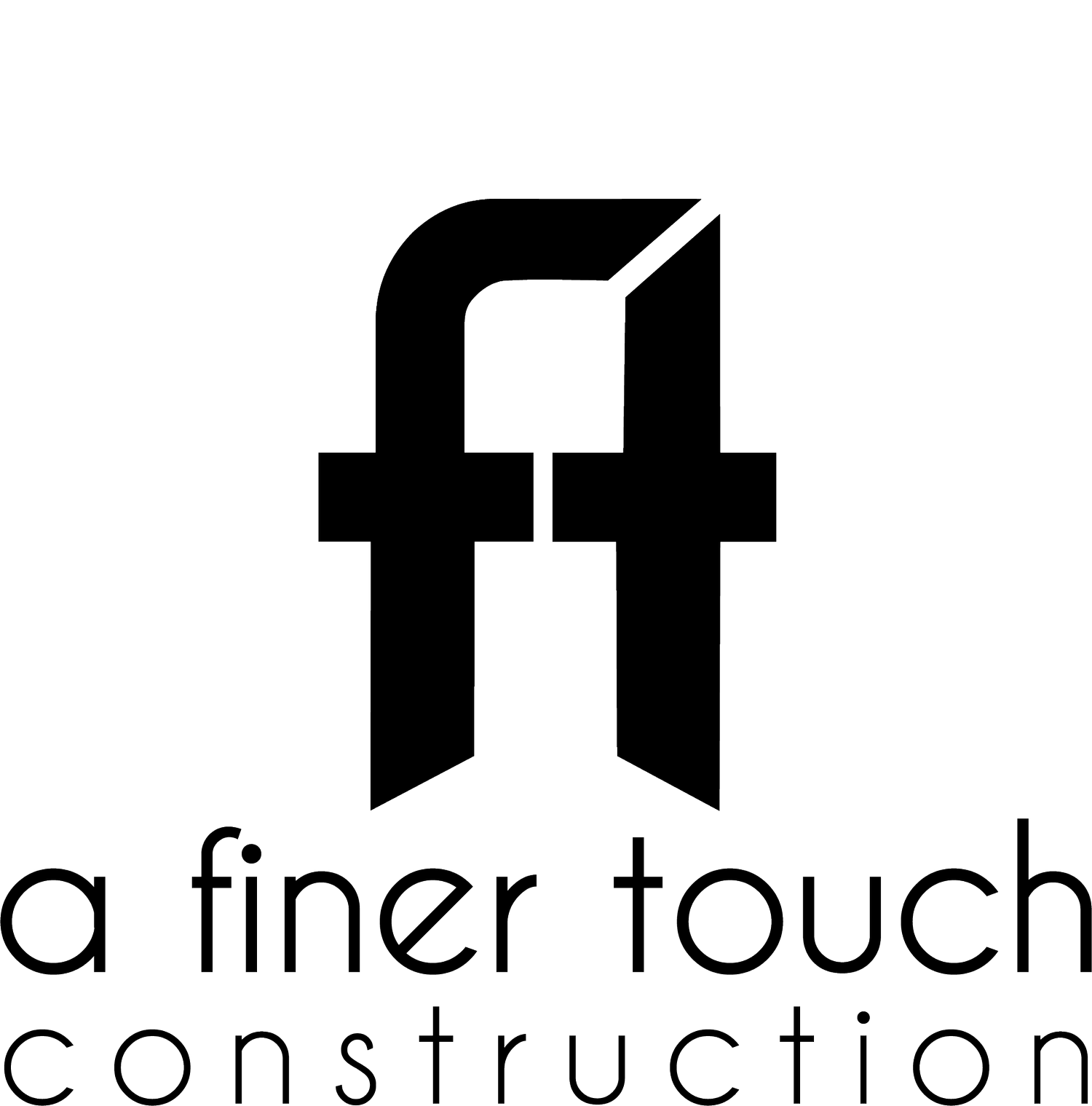Hidden Costs of Building a House: Part 2 - Design Phase
In part one of this series, we discussed the hidden costs of building a house, especially first-time home builders will generally encounter during the time period that runs from prior to closing until the design phase begins. There are a number of surveys, reports, and other investigations that should be conducted in order to understand the characteristics of the lot and aid the architects and engineers when designing the home. Once you get to the design phase, many people just assume that you pay for the architect to design your new home, but there are generally additional costs associated with getting your design ready for plan submittal and review.
DESIGN PHASE
Once you close on your lot, the next step is to begin the design process. This is where a majority of the pre-construction costs occur, with many of the costs being those which property owners are unaware of or do not plan for. The obvious costs during this stage are the cost of hiring an architect and interior designer for the actual design of the home. Architectural fees can vary greatly depending on the architect selected, but the costs are typically in the $10-12 per square foot range and above. Fees for interior designer also vary, but a typical range is $5-$9 per square foot. When selecting an architect, it is important to understand what is included with their services. Mechanical, plumbing, structural, and electrical plans may or may not be included in the architect’s fee. If they are not included, this will be an additional cost. You may be responsible to obtain these engineering services yourself or your architect will obtain them on your behalf, but if they are not included in the architect’s fee, you will be responsible for paying for these engineering services separately. Either during the architect’s design phase or upon initial plan completion, one or more civil engineers are hired to provide civil and structural engineering services. Structural engineering is a subset of civil engineering and focuses on evaluating the structural integrity of the design to ensure the architect’s design can be safely constructed. Civil engineering on a project will encompass grading, drainage, and stormwater systems.In addition to the design of your home, municipalities often times require the submittal of a landscape plan, which will require the hiring of a landscape architect. To put it simply, a landscape architect designs outdoor spaces. This not only includes plants, but also tasks such as planning for stormwater management and designing hardscapes such as sidewalks, patios, and outdoor living areas.
CONCLUSION
When selecting an architect, it is important that you fully understand what services will be included in the architect’s fee. If items such as mechanical, plumbing, and electrical are not included, these will be additional out-of-pocket costs. It is also important to remember you will most likely have additional costs for structural and civil engineering. Finally, unless you plan on designing the interior of your home yourself, you should budget for interior designer fees, which can vary greatly depending on the designer and services being performed. A Finer Touch Construction can help guide you through the building process and help you understand all the costs and fees that go into building a custom home. We will conclude this series on hidden costs in our next post in which we discuss cost considerations during plan review and permitting.

