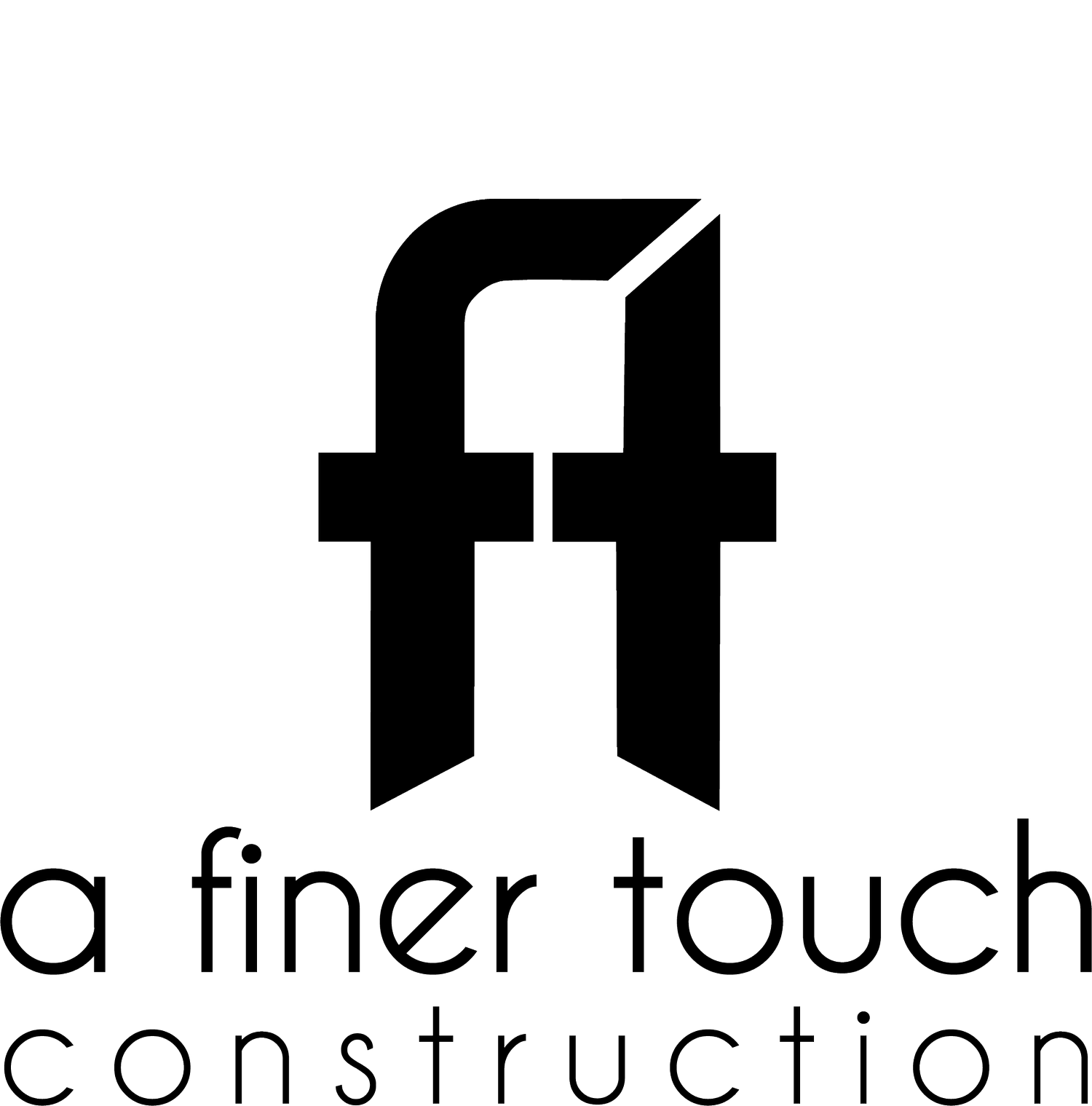Framing Techniques - Strap & Shear
We all heard the fable when we were little kids about the three little pigs who all built houses using different materials. You’ll remember that the Big Bad Wolf huffed and puffed and blew two houses down. Here at AFT Construction, we recently completed the framing phase at a couple of custom home projects in Scottsdale and were reminded of the story of the three little pigs.
Pre-construction custom home planning and execution is an absolute key to make sure our homes are able to withstand forces such as the strong winds, microbursts, and monsoon storms we receive during the summer season or perhaps even a big, bad wolf. Framing, along with the foundation, provides the strength of the home. If the framing is too weak, it will not matter the quality of material you affix to the walls of the home, forces such as wind, gravity, and uplift will cause the home to shift and lead to cracking or even complete failure. While there are many carefully planned and executed practices that go into ensuring our homes are structurally sound, we wanted to touch on a just couple that give a “behind the scenes” look at the framing process. These include the process of strap and shear.
A basic framed wall includes the sill plate (or sole plate), which is the piece of wood lumber that rests on top of the foundation and, along with the foundation, becomes the base of the entire structure. The vertical studs are attached to the horizontal sill plate to form the wall. In order to begin with a solid home foundation, the sill plates need to be anchored to the concrete slab, which is generally done by the use of anchor bolts or metal straps. The correct placement and adequate number of anchor bolts or straps is carefully planned to ensure proper construction and effectively prevent displacing. Additionally, hold-downs or tie-downs that are attached to a vertical stud and anchor into the concrete slab are used to further secure the walls to the foundation and assist with preventing uplift.
With the sill plates properly anchored, the next step is to ensure that the vertical studs, headers, trusses, top plates, and basically anywhere where wood meets wood are properly secure. Nails alone are not strong enough. Instead, metal straps and engineered hardware are installed at the joints where the studs, headers, trusses, and top plates meet to further “connect” them together. In other words, the entire building becomes tied together enhancing its strength.
While anchoring the sill plates to the slab foundation and strapping greatly strengthen the walls, there is an additional step required to help the exterior walls of your house withstand lateral loads such as wind force. Shear walls help prevent the building from leaning or racking due to wind and other lateral forces and are designed to transfer such lateral forces down to the home’s foundation. In other words, they provide lateral stability. To create the shear wall, panels, such as those made of specifically engineered materials, is installed onto the framed walls. As with the anchoring the sill plates and strapping the studs, proper fastening of the shear panels by using a nailing schedule is required to achieve maximum strength. In one of our current projects, the sheer walls are accomplished with the installation of the insulated concrete form (ICF) walls.
The ultimate goal by properly anchoring, strapping, and shearing is to create one cohesive unit that provides the greatest amount of strength and stability against adverse forces. In order to have adequate shear transfer to the foundation, all components of framing must be tied together and completely connected. Proper anchors at the foundation will not be sufficient if you fail to properly strap and shear at the walls, trusses, and roof. All of these connections and components are generally required by most building codes and will be subject to inspection by the local municipality.




