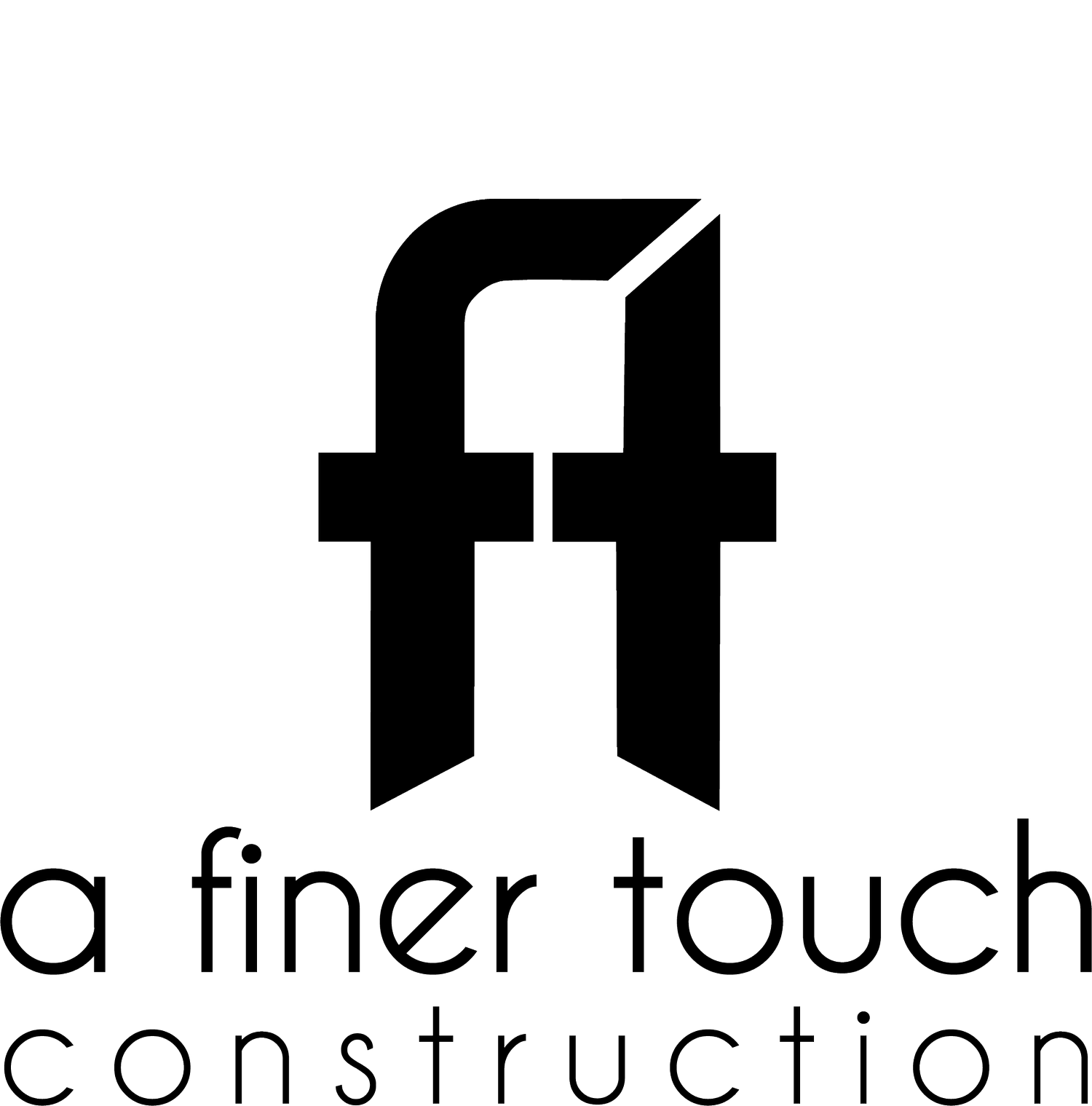Designing Your Custom Home
You have selected your lot and your team of designers, now it is finally time to design your new custom home. While this may be the “official” start of the design phase, you most likely have been, or should have been, putting together design ideas or your “want list” during the lot selection phase or designer selection phase.
When you meet with your architect to begin the design of your home, you will first come up with a conceptual plan. Your preliminary concept, want list, and budget will be very useful during this meeting. If you will be using an interior designer, it may be a good idea to involve your designer in these early stages of design. During this meeting, you will work with your architect to see what will fit into your budget, what design elements make sense, and will most likely begin sketching out a floor plan for your home. It will be important to clearly describe how you live along with your likes and dislikes during this meeting so the architect (and interior designer) design a home that fits your lifestyle. You may have some additional conversations with your architect after this initial meeting as the architect begins to take the conceptual floor plan drawings and transform them into the first version of the final plans. This next step will generally consist of computer-generated CAD drawings showing both the floor plan and elevations, which will allow you to begin to see what the exterior of your home will look like. The architect will review these plans with you and make any necessary changes. It is important to make any changes at this stage in the design process when it can be done on paper as once construction starts any changes made in the field are much more expensive.
If you have a general contractor selected at this stage, they can provide valuable input for the best ways to achieve the design from a construction standpoint and can also provide some value engineering to help ensure the build meets your budget. Once you are happy with the design, your architect will finalize the plans and will submit to the local municipality for approval. The submitted plans will include additional items such as engineering plans, electrical plans, mechanical plans, and elevations.
If you have not done so already, as the plans are in the stages of being finalized and submitted for government approval, you should be selecting your finishes for your new home. Some items such as windows and cabinets can have long lead times meaning you will need to have those decisions made early on in the process to prevent any delays in construction. Either when your architect has finalized the plans for submittal or once you actually receive government approval, you can begin the process of obtaining bids from general contractors for the construction of your home (if you have not previously selected one).
Having plans as close to finalized and approved as possible along with having the majority, if not all, of your finish selections in place will allow you to obtain the most accurate pricing from your general contractor bids. This will be important to not only confirm your design and finish selections fit within your budget but will be necessary to obtain the correct loan amount if you will be obtaining a construction loan. Once the plans have received government approval you can obtain the necessary permits and begin construction on your new custom home.


